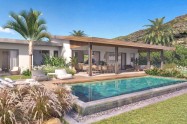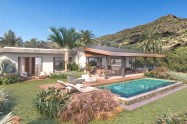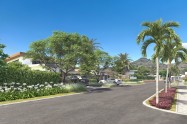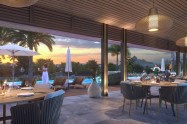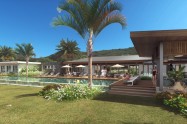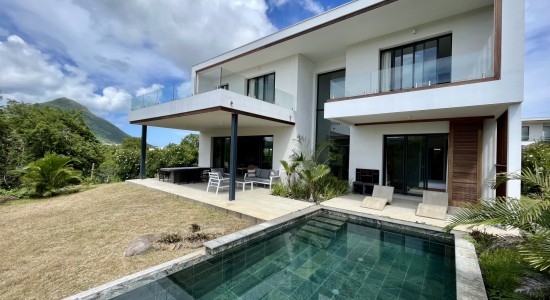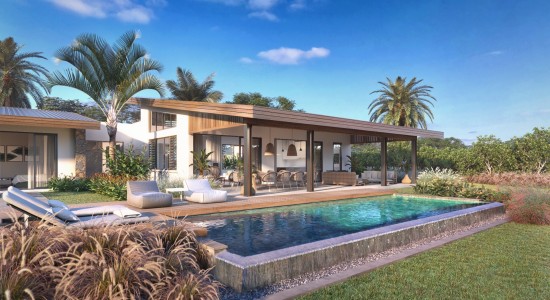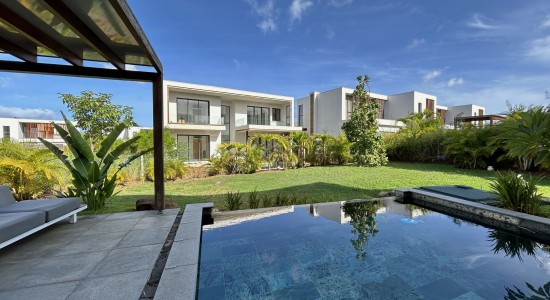- House-Villa (PDS project)
- For Sale
- Tamarin
- Ref. : PRWPDSEKO-HIBISCUS1
3 bedroom villa with private pool and tropical garden
Rs 48,038,984*
Description
A 3 bedroom villa of 271m2 in a unique resort of 47 villas, it is designed on a plot of 849 m2 and has a private pool of 43 m2, a covered terrace of 49 m2 complete the package,
Ekô Savannah is a resort that combines luxury and sustainability. Respect for the environment, energy optimisation, waste control and social involvement are at the heart of this project's DNA.47 prestigious villas with private swimming pools, landscaped gardens and exceptional hotel services: clubhouse, concierge service with all the services of a hotel, kids' corner, restaurant, lounge bar, superb 120 m² pool and fitness club. A fully connected and equipped business centre dedicated to business travellers and digital nomads is also available in the heart of the clubhouse. Ekô Savannah is also luxury à la carte. For each villa, there are options to suit your needs and desires: garage, outbuilding, office, gym, guest room, cinema room or wine cellar.
Whilst every effort has been made to ensure the accuracy of information supplied in this document, Park Lane Properties disclaims all liability in respect of the provisions of this information. The recipient is thus required to satisfy himself/herself in all respect as to the accuracy thereof.
Video
Location
Characteristics
Type of property
House-Villa (PDS project)
Living Space
271 m²
Land Size
849 m²
Bedroom(s)
3
Bathroom(s)
3
Garage
1
Exterior Features
- Parking
- Garden
- Veranda
- Private Swimming Pool
- Solar water heater
Interior Features
- Air conditioning
- Dressing
- Laundry room
- Efficacité énergétique – haute
- Water heater
- Kitchen
General Features
- Fitness room
- Energy efficiency high
- Located in a residential complex
Ground floor
- Entry Hall
- Living & Dining Area
- Kitchen
- 3 Bedrooms
- 3 Ensuite Bathrooms
- Dressing Room
- Veranda
- WC
- Laundry
Other rooms
- Laundry
- WC
- Terrace
Roofing
- Concrete Roof
Land
- Fenced
Kitchen equipment
- Ceramic Hob
- Oven
- Microwave
- Extractor Fan
Other equipment
- Air Conditioning
- Fitness
- Cupboard
- Water Tank
Electrical equipment
- Broadband Internet
- TV
- Automatic generator
Swimming pool
- Dimensions
Surroundings Services
- Swimming Pool
- Café / bar
- Sports Club
Windows
- Aluminium
Flooring
- Tiled Floor
Car park
- Open parking
Wall Covering
- Painting
Foreign acquisition
- Foreign acquisition
