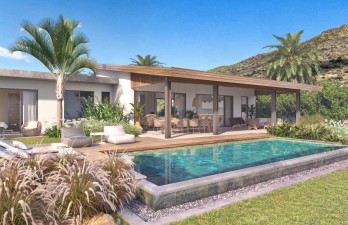A Character Villa in an Exceptional SettingWith a total living area of 271 m² on a plot of 849 m² or more, Villa Hibiscus 1 features 3 en-suite bedrooms, expansive living areas, a private swimming pool of 43 m², and multiple terraces designed to embrace the year-round Mauritian sunshine.
The architecture blends clean contemporary lines with tropical design elements, using natural materials that reflect the surrounding savannah-inspired landscape.
Layout & Features
Welcoming entrance hall (8.16 m²)
Open-plan living/dining/kitchen area (64.16 m²), with direct access to terraces and pool
Guest toilet (2.40 m²)
Master bedroom (16.90 m²) with walk-in dressing (4.88 m²) and luxurious en-suite bathroom (12.84 m²)
Bedroom 2 (15.01 m²) and Bedroom 3 (16.39 m²), each with private bathroom (6.98 m²)
Laundry room (5.78 m²) and private store room (5.78 m²)
Covered terraces and exterior circulation: 49.23 m²
Open timber deck: 42.13 m²
Entrance porch: 6.47 m²
Infinity pool: 43.38 m²
Paved slab area: 22.77 m²
Total built-up area: 362.21 m²
Interior living area: 173.36 m²
Outdoor living area: 97.83 m²
High-End Specifications
Fully equipped kitchen with premium appliances (Bosch®, Siemens®, LG®, etc.)
Quartz or marble countertops, integrated wine fridge
Air conditioning in all bedrooms, ceiling fans in living spaces
Custom walk-in dressing in the master suite and built-in wardrobes in all bedrooms
Hansgrohe® or Grohe® taps, large-format ceramic flooring, natural wood finishes
Satellite TV and internet in every bedroom and living room
Salt-treated private pool, outdoor shower, automated garden irrigation system
Landscaped tropical garden designed by a professional landscape architect
24/7 estate security
Villa Hibiscus 1 is more than a home—it’s a tranquil sanctuary within a premium eco-resort. Ideal as a permanent residence or luxury holiday home, it is eligible for purchase by non-citizens under the PDS scheme, offering full freehold ownership and permanent residency in Mauritius.
It can also be included in the MJ Holidays rental management program, offering hassle-free investment and attractive returns.







Park Lane Properties (West Office)
4, Cap Dal,
Tamarin
Phone: +230 483 7575
Salesman : Philippe de Beer Phone +230 483 7575
|
Main information: Region: Tamarin Room(s): Bedroom(s): 3 Bathroom(s): 3 Shower room(s): |
|||
|
Surfaces: Usable area: 271 m² Living space: m² Land: 849 m² |
|||
|
Financial information: Price: Sold |
|||
Detailed information
|
4, Cap Dal, - Tamarin