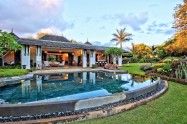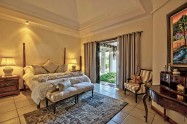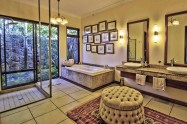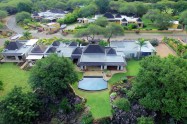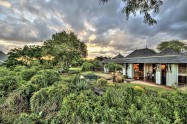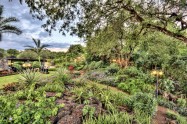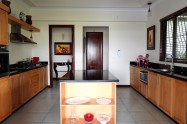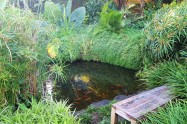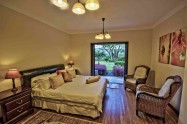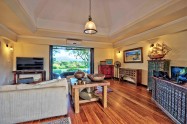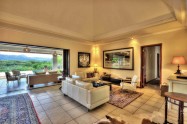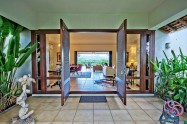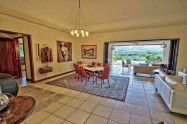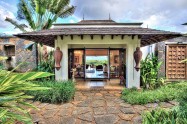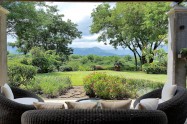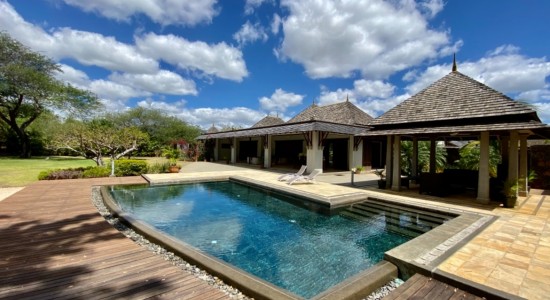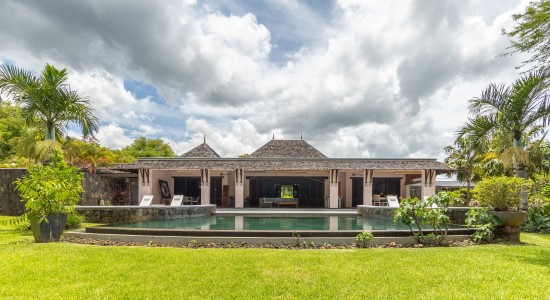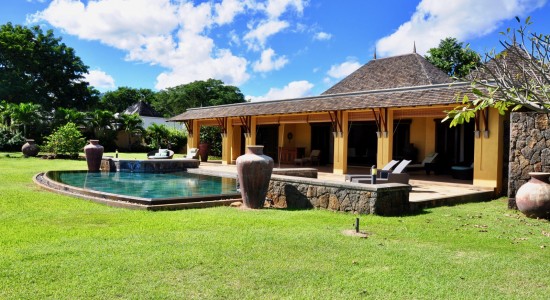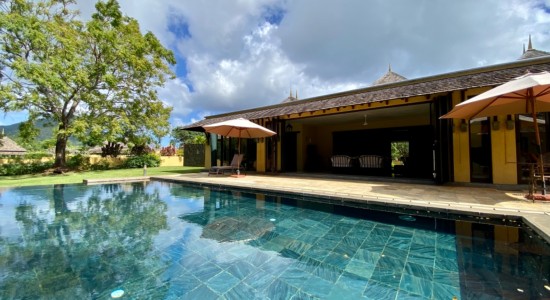- House-Villa (IRS project)
- For Sale
- Tamarin
- Ref. : PRIRSWTAM-S1828
Exclusive Villa at Tamarina
Rs 109,003,846*
Description
Discover this exceptional 830 m² family villa, nestled in a secluded, lush garden, carefully organised into four distinct areas to offer privacy and comfort. Situated in the heart of an enchanting natural setting, this property is ideal for families seeking a haven of peace.
The main villa has 4 adjoining bedrooms, guaranteeing privacy for every member of the family. Two spacious lounges provide convivial living areas, perfect for relaxing or entertaining. With an enclosed garage for up to 4 cars, a workshop and 4 additional carports, this residence is designed to meet all your needs.
A fully independent guest house completes this property. Featuring 2 bedrooms with en suite bathrooms and a private carport, it is ideal for welcoming your guests in complete privacy.
For your leisure, a golf cart takes you directly to the 18-hole golf course, nestled in the heart of endemic tropical nature and dominated by the majestic Rempart mountain. You can also enjoy the Madrague Beach restaurant, which overlooks Tamarin Bay, offering a relaxed setting and breathtaking ocean views.
This villa represents a rare opportunity to combine family life with comfort in a luxurious setting, where every detail has been thought of to make daily life as pleasant as possible. Don't miss this unique opportunity to live in one of the most prestigious residences in Mauritius.
Whilst every effort has been made to ensure the accuracy of information supplied in this document, Park Lane Properties disclaims all liability in respect of the provisions of this information. The recipient is thus required to satisfy himself/herself in all respect as to the accuracy thereof.
Video
Location
Characteristics
Type of property
House-Villa (IRS project)
year built
2008
Living Space
830 m²
Land Size
3530 m²
Bedroom(s)
6
Bathroom(s)
6
Garage
1
Exterior Features
- Freehold land
- Automated garage
- Carport
- Garden
- Veranda
- Private Swimming Pool
- Built Space: 830 m²
Ground floor
- Entry Hall
- Living room
- Dining Room
- Kitchen
- Office
- 7 Bedrooms
- 7 Ensuite Bathrooms
- Dressing Room
- Veranda
- WC
- Bar
- Laundry
- Store
Roofing
- Shingles
Outbuildings
- Caretaker's House
Land
- Garden
- Water Source
- Residential land
- Building restrictions
- By a river
- Kiosk
- Sea access
Swimming pool
- Overflow
Surroundings Services
- Golf
Flooring
- Tiled Floor
Car park
- 4 Closed Garage
- 4 Carport
- Open parking
Foreign acquisition
- Foreign acquisition
