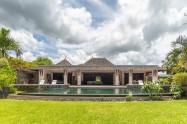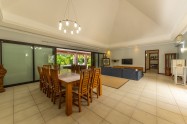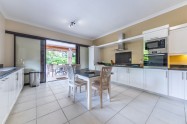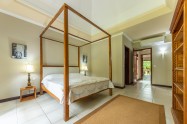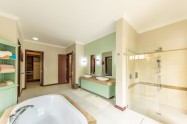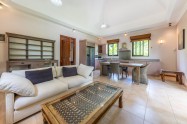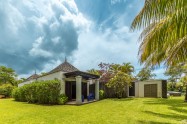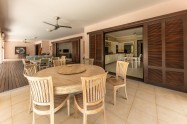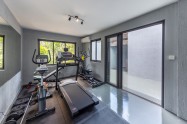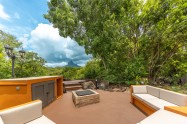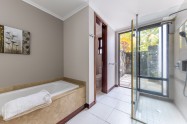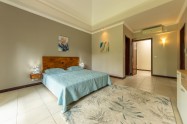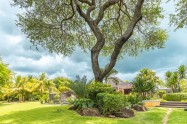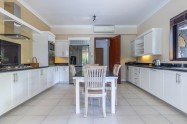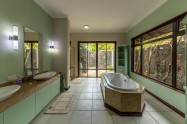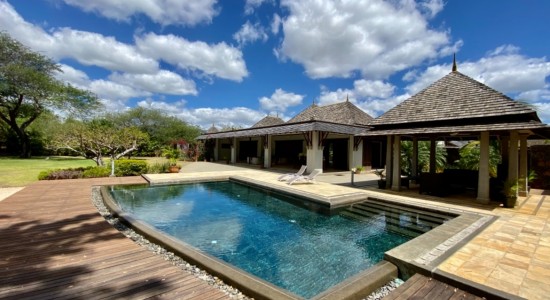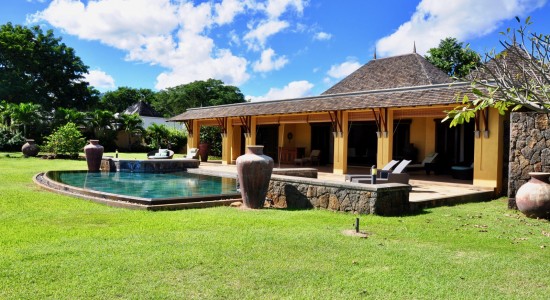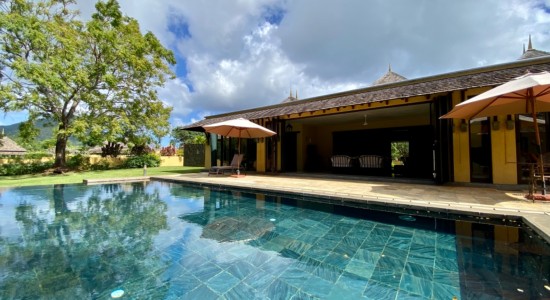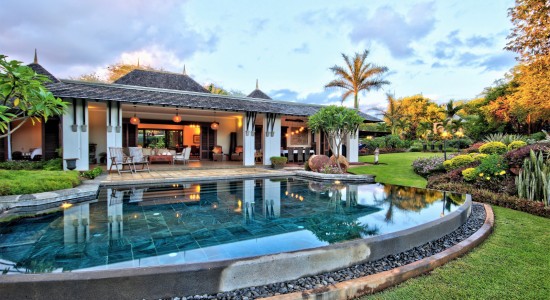- House-Villa (IRS project)
- For Sale
- Tamarin
- Ref. : PRIRSWTAM-S1158
High quality featured golf villa in IRS in Tamarina
Rs 103,716,000*
Description
Discover this sumptuous 830 m² villa, located in one of the most exclusive regions of Mauritius, within a prestigious IRS development in Tamarina. Nestled in the heart of a renowned estate, this type E property is surrounded by a magnificent lush green garden, offering an exceptional living environment close to the golf course, the hotel and not far from the beach.
This prestigious villa, meticulously equipped, offers 4 air-conditioned bedrooms, each with its own en suite bathroom and dressing room, ensuring comfort and privacy. The spacious kitchen, with its pantry, is perfect for food lovers. The lounge and veranda offer pleasant living spaces, ideal for relaxing or entertaining.
An independent pavilion adds even more charm to this property, comprising a bedroom with its own sitting room, kitchenette, bathroom and linen room. Another pavilion, dedicated to an office with en suite bathroom, offers additional space for working or relaxing.
The villa also has a double garage and a golf cart garage. Outside, a beautiful swimming pool lies in the middle of a beautifully planted garden, where the lush vegetation invites you to relax.
Whilst every effort has been made to ensure the accuracy of information supplied in this document, Park Lane Properties disclaims all liability in respect of the provisions of this information. The recipient is thus required to satisfy himself/herself in all respect as to the accuracy thereof.
Video
Location
Characteristics
Type of property
House-Villa (IRS project)
year built
2006
Living Space
830 m²
Land Size
4581 m²
Bedroom(s)
5
Bathroom(s)
5
Garage
1
Exterior Features
- Private Swimming Pool
Ground floor
- Entry Hall
- Living & Dining Area
- Kitchen
- Scullery
- Office
- Bedroom master with aircon, bath, shower and WC
- Bedroom master with aircon, bath, shower and WC
- Bedroom with aircon, bath, shower and WC
- Bedroom with aircon, bath, shower and WC
- Bedroom with aircon, bath, shower and WC
- 6 Ensuite Bathrooms with bath, shower an WC, in separate pavillon
- 4 Dressing Room in bedrooms
- Veranda
- WC for guests
- 2 Laundry
- TV Room
Other rooms
- Laundry Room
- Garage for 2 cars
- Storage area with generator
- Storage area with generator
- 4 Terraces
Roofing
- Tiles
- Concrete Roof
Outbuildings
- Store
- Guest Room
Land
- Flat
- Garden
Other equipment
- Air Conditioning
- Cupboard
Electrical equipment
- Alarm
- Interphone
- Garden light
- Electric Gate
- Electric Garage Doors
- Power Generator
Swimming pool
- Overflow
Surroundings Services
- Restaurant
- Golf
- Sports Club
- Sea
Windows
- Aluminium
Flooring
- Tiled Floor
Views
- Forest View
- Mountain View
- View of the Swimming Pool
Foreign acquisition
- Foreign acquisition
