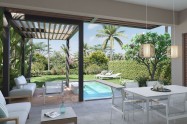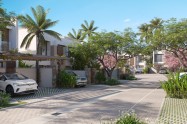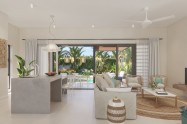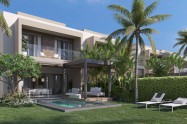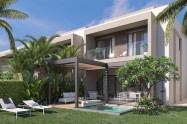- Townhouse (Smart City project)
- For Sale
- Rivière du Rempart
- Ref. : PRNSCARZ
Ariza Townhouses in Azuri: An unforgettable home
Rs 21,600,000*
Description
This townhouse has been meticulously designed to offer generous living space, a private garden and reserved parking spaces, all in a harmonious neighbourhood.
Ariza townhouses are the epitome of contemporary living, offering the perfect balance of comfort and style.
Located just a few minutes' walk from the village centre, in the Barachois district, these 22 townhouses are lined up along the coastal road, offering exceptional views over the park. Each unit opens onto a private garden, giving residents the choice of a gazebo, swimming pool and optional covered parking.
Ariza townhouses also incorporate key sustainable features and practices. Awnings and verandas are provided to provide shade, allowing residents to enjoy the outdoors while remaining protected from the sun. Natural cross-ventilation, with main openings at either end of the building, ensures optimum air circulation. In addition, each unit is separated from the others to allow natural ventilation throughout the site.
Whilst every effort has been made to ensure the accuracy of information supplied in this document, Park Lane Properties disclaims all liability in respect of the provisions of this information. The recipient is thus required to satisfy himself/herself in all respect as to the accuracy thereof.
Video
Location
Characteristics
Type of property
Townhouse (Smart City project)
Living Space
164 m²
Land Size
306 m²
Exterior Features
- Freehold land
- Parking
- Garden
- Veranda
- Solar water heater
Interior Features
- Dressing
- Internet/Wi-Fi
- Fully equipped
- Tv
- Landline phone
General Features
- Close to school
- Close to bus stop
- Close to golf course
- Close to shops
- Energy efficiency high
- Located in a residential complex
Ground floor
- Entry Hall
- Living & Dining Area
- Kitchen
- Scullery
- Veranda
- WC
- Store
First floor
- 3 Bedrooms
- Dressing Room
- Ensuite Bathroom
- Bathroom
- Laundry
- 2 Balcony
Roofing
- Concrete Roof
Kitchen equipment
- Electric Cooker
- Oven
- Microwave
- Fridge/freezer
- Extractor Fan
Other equipment
- Mains Drainage
- Cupboard
Windows
- Aluminium
Flooring
- Tiled Floor
Views
- View of the Park
Car park
- 2 Open parking
Wall Covering
- Painting
Foreign acquisition
- Foreign acquisition
