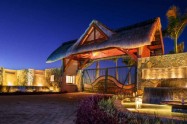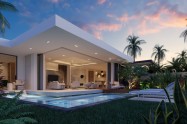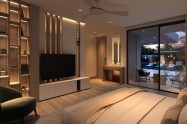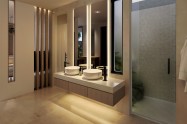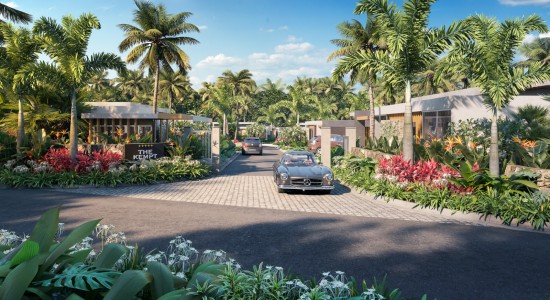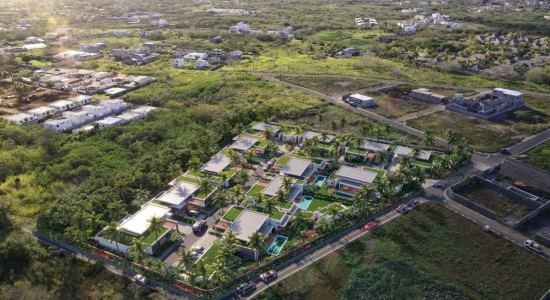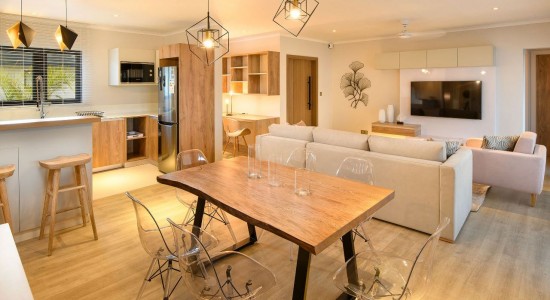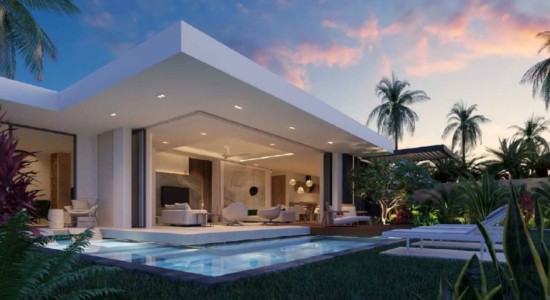- House-Villa (PDS project)
- For Sale
- Grand Baie
- Ref. : PRNPDSNAU-01
An eco-responsible villa
Rs 28,772,609*
Description
An ecological villa is a house that respects the environment by limiting its pollution, reducing its energy losses and reducing its energy needs. This is exactly what the teams of this project have thought about.
This project is the first real estate project that is self-sufficient in electricity thanks to a system of photovoltaic panels.
All the architecture has been designed to be environmentally friendly with anti-reflective glazing, LED lighting, natural ventilation and lighting, rainwater harvesting, roof insulation, eco-labelled or recyclable materials and, finally, waste management.
Nautica Villas benefits from an exceptional location, in the heart of the Clos du Littoral, which has become one of the most prestigious residences in the region.
The residence has a lounge club, a boat parking, a bowling alley and a planted area. A gym, delicatessen and spa complete the picture.
The project consists of 32 single-storey villas of 237 m2 on plots of land ranging from 295 m2 to 601 m2 with an outdoor garden and private pool.
Whilst every effort has been made to ensure the accuracy of information supplied in this document, Park Lane Properties disclaims all liability in respect of the provisions of this information. The recipient is thus required to satisfy himself/herself in all respect as to the accuracy thereof.
Video
Location
Characteristics
Type of property
House-Villa (PDS project)
year built
2023
Living Space
237 m²
Land Size
331 m²
Bedroom(s)
3
Bathroom(s)
2
Garage
1
Exterior Features
- Garden
- Fenced
- Private Swimming Pool
- Solar panels
- Solar water heater
- Water tank
Interior Features
- Air conditioning
- Dressing
- Laundry room
- Kitchen
General Features
- Fitness room
- Indoor spa
- Located in a residential complex
- 65 Number of units
Ground floor
- Living & Dining Area
- Kitchen
- 3 Bedrooms
- Bathroom
- Ensuite Bathroom
- Dressing Room
- 2 WC
Other rooms
- Laundry Room
- Terrace
Roofing
- Concrete Roof
Electrical equipment
- Garden light
Surroundings Services
- Commercial Centre
- Supermarket
- Shops
- Restaurant
- Day Nursery
- Taxi Station
- Cinema
- Horse Riding
- Golf
- Café / bar
- Sports Club
Windows
- Aluminium
Flooring
- Tiled Floor
Car park
- Closed Garage
Wall Covering
- Painting
Financial datas
- 200 Syndic Fees €
Foreign acquisition
- Foreign acquisition
