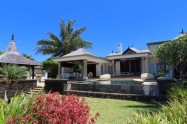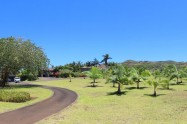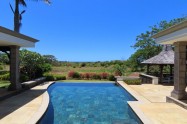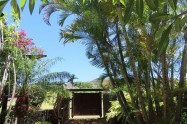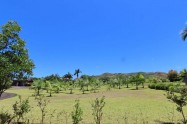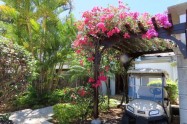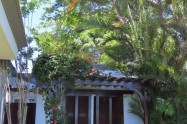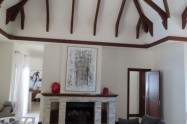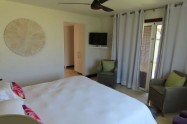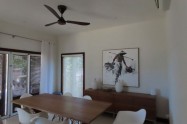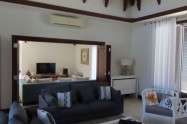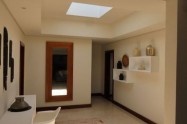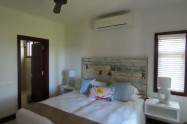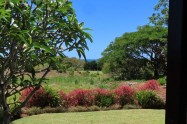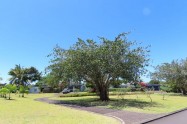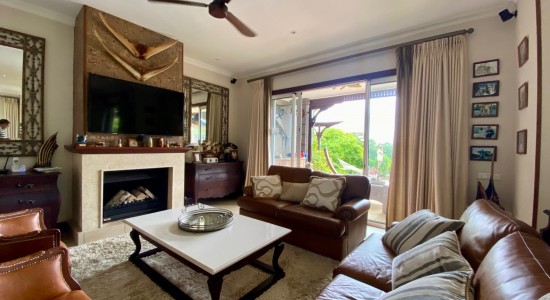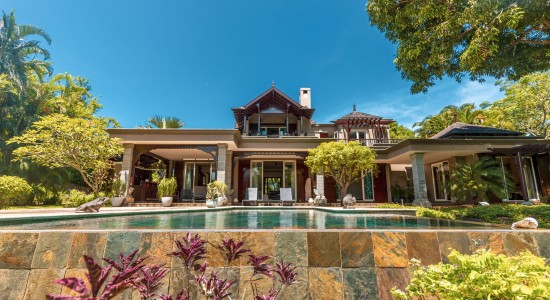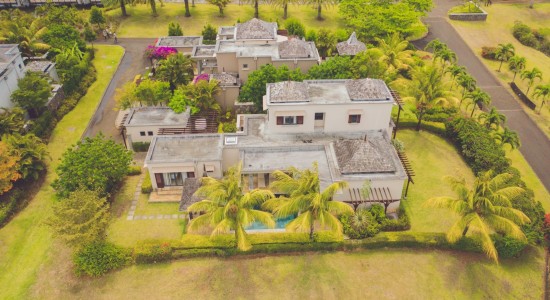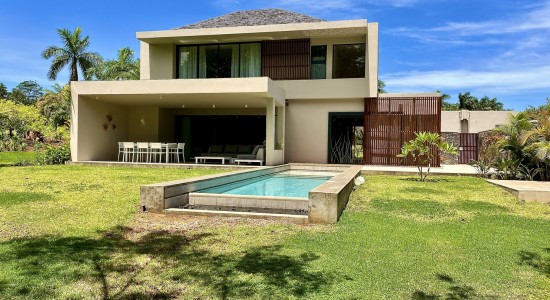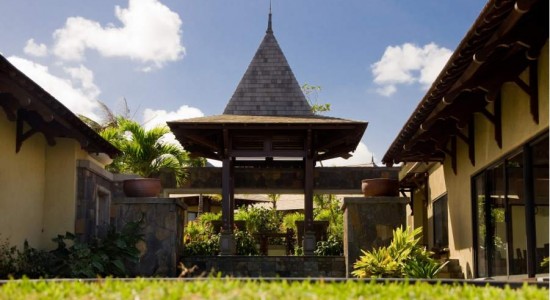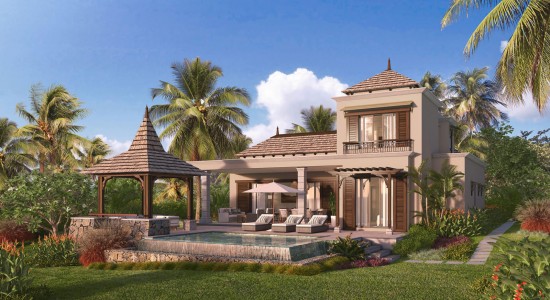- House-Villa (IRS project)
- For Sale
- Bel Ombre
- Ref. : S2720
Magnificent 4 bedroom villa at Villas Valriche
Rs 72,360,000*
Description
Outside, this single storey family home rises above the private 18 holes golf course, part of the Villas Valriche IRS Golf and Lifestyle Estate. It bears open views across a mature tropical garden of 660 m2, plus open land, then the golf course and finally distant sea views. With no close neighbours, this extremely private dwelling of 250 m2 is well-spaced from other villas. It also features a double car garage, plus a golf cart port, The U shape of this house surrounds a 40m2 rim flow concrete swimming pool with slate tile finish and two external showers, completed by a fully built gazebo kiosk, covered terraces, pool deck, bar and solid state barbecue for a total covered area of some 415 m2 and enclosed of 685 m2.
Inside, a large gourmet kitchen, fully equipped with island, scullery, laundry room, direct outside and garage accesses, opens onto the 20 m2 dining room. It links to a 35 m2 living area and 25 m2 TV lounge. Both these spaces are separated by plantation shutters. Once opened to create a larger indoor entertainment space, it can also incorporate the bedrooms lobby of 13 m2, featuring a large dome light. The TV lounge has a separate covered terrace and leads to a secluded back garden which also opens up to one bedroom. High ceilings with timber frame and open fire chimney give character to the living room which is under pitched roof. All 4 bedrooms benefit from their private bathrooms. One provides a tub useful for youngsters. The master bedroom adds an en-suite separate dressing. The entrance hall caters for a guest toilet and a separate washbasin.
Whilst every effort has been made to ensure the accuracy of information supplied in this document, Park Lane Properties disclaims all liability in respect of the provisions of this information. The recipient is thus required to satisfy himself/herself in all respect as to the accuracy thereof.
Video
Location
Characteristics
Type of property
House-Villa (IRS project)
year built
2011
Living Space
400 m²
Land Size
1346 m²
Bedroom(s)
4
Bathroom(s)
4
Exterior Features
- Freehold land
- Garden
- Veranda
- Private Swimming Pool
General Features
- Close to golf course
Garden level
- Lobby
- 4 Bedrooms
- 4 Ensuite bathrooms
- Verandah
- WC
- Living Room
- Dining Room
- Kitchen
- Office
Other rooms
- Terrace
- Kiosk
Swimming pool
- Overflow
Foreign acquisition
- Foreign acquisition
