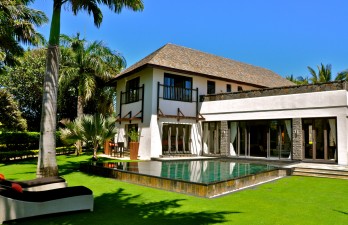This property is found in "Lunea" one of the phases within the unique Anahita and Four Seasons Resort and offers unrestricted access to the Resort’s Hotel amenities including a private mooring for a boat at the marina. Anahita is known for its serenity and gorgeous natural surroundings. On the one side is the turquoise blue lagoon of “Ile aux Cerf” and on the other is the 18-hole championship golf course designed by Ernie Els, former World #1. The exceptional 450m2 home is built on 2,026 m2 of freehold land. It offers 4 master bedrooms and bathrooms, one of which has been re-designed into an independent studio. The upstairs Master bedroom opens to a 65m2 outdoor deck with wooden flooring and a spectacular 180-degree view of the lagoon and ocean beyond. The other bedrooms offer soothing views and direct access to the lush garden.The villa has two communicating living rooms opening onto a garden that features a heated infinity swimming pool. The environment is luxurious, comfortable and warm.A spacious kiosk, converted into a library, office and living space, opens onto the garden.One of the unique features of this property is its bustling tropical garden made of many endemic trees and greenery of Mauritius – a concept developed by Mb Design.The property is fully furnished and equipped with a modern kitchen, service kitchen and an outdoor BBQ area. The ideal setting for hosting social functions.A spacious double garage offers the opportunity for the design of a private “wellness spa”. With its charming and peaceful setting, this property is unique and is now available for sale at Lunéa, Anahita Mauritius.














Park Lane Properties (West Office)
4, Cap Dal,
Tamarin
Phone: +230 483 7575
Salesman : Philippe de Beer Phone +230 483 7575 |
Main information:
Region: Beau Champ
Room(s):
Bedroom(s): 4
Bathroom(s): 4
Shower room(s): |
| |
Surfaces:
Usable area: 450 m²
Living space: m²
Land: 2026 m²
|
| |
Financial information:
Price: Sold
|
| |
Detailed information
Exterior Features:
- Freehold land
- Automated garage
- Fenced
- Private Swimming Pool
Interior Features:
Ground floor:
- Entry Hall
- Lounge
- Dining Room
- Kitchen
- Scullery
- Office
- 2 Bedrooms
- 2 Ensuite Bathrooms
- WC
- Breakfast Area
- Laundry
- TV Room
- Store
First floor:
- 2 Bedrooms
- Dressing Room
- Ensuite Bathroom
- Open Terrace
Other rooms:
Roofing:
- Roof Slates
- Concrete Roof
Land:
- Flat
- Fenced
- Courtyard
- Gate
- Walled
- Kiosk
- Water close by
|
|
Kitchen equipment:
- Seats
- Ceramic Hob
- Microwave
- Fridge/freezer
- Washing Machine
Other equipment:
- Air Conditioning
- Caretaker
- Cupboard
- Water Tank
Electrical equipment:
- Garden light
- Electric Gate
- Electric Garage Doors
- Phone
-
Web options:
Surroundings Services:
- Restaurant
- Golf
- Café / bar
Windows:
Flooring:
Views:
Car park:
Other services:
- Maintained Swimming Pool
- Watchman
Foreign acquisition:
|
|
|













