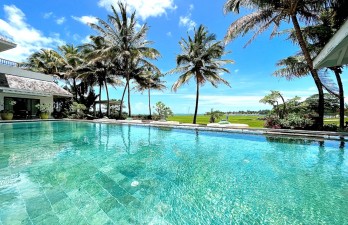Located in the heart of a magnificent golf estate with 5 star hotel, this 4 ensuite-bedroom villa is exceptionally well positioned, offering an exclusive golf and sea view.On the ground floor, the entrance opens onto the living area comprising a dining room overlooking a television lounge opening onto the outside. A large living room with marble floors opens onto a terrace overlooking the large slate swimming pool and an extensive view of the golf course and the lagoon. A fitted kitchen and a breakfast area also opens onto the outdoor terrace. At the edge of the swimming pool, a large fitted out and closed kiosk is the ideal room to receive or relax in peace.The bedrooms section is articulated on the left wing with two large ensuite bedrooms with dressing room, the master bedroom being additionally serviced with a private lounge opening onto the garden.Upstairs, two ensuite bedrooms with shower and bath, an office area and an open terrace with outdoor lounge and a dominant view of the sea. The independent massage room completes an exceptional offer within this sea side golf resort, with tennis, restaurants, communal swimming pool, renowned 5-star hotel, and à la carte services.






























Park Lane Properties (West Office)
4, Cap Dal,
Tamarin
Phone: +230 483 7575
Salesman : Philippe de Beer Phone +230 483 7575 |
Main information:
Region: Beau Champ
Room(s):
Bedroom(s): 4
Bathroom(s): 4
Shower room(s): |
| |
Surfaces:
Usable area: 550 m²
Living space: m²
Land: m²
|
| |
Financial information:
Price: Sold
|
| |
Detailed information
Exterior Features:
- Beachfront
- Freehold land
- 3 Parking
- Garden
- Veranda
- Private Swimming Pool
- Access to rooftop
- Office
Interior Features:
- Furnished
- TV room
- Air conditioning
- 4 Dressing
- Electric generator
- Laundry room
- Internet/Wi-Fi
- Water heater
- Dishwasher
- Washing machine
- Kitchen
- Fully equipped
- Tv
General Features:
- Sea access
- Tennis court
- Fitness room
- Close to golf course
- Located in a residential complex
Ground floor:
- Entry Hall
- 2 Lounge
- Dining Room
- Kitchen
- 2 Bedrooms
- 2 Bathrooms
- 2 Ensuite Bathrooms
- 2 Dressing Room
- Veranda
- 3 WC
- Breakfast Area
- Laundry
- Store
First floor:
- 2 Bedrooms
- 2 Dressing Room
- 2 Ensuite Bathroom
- Office
- Open Terrace
- 2 WC
Other rooms:
- Workshop
- Storage area
- Kiosk
|
|
Roofing:
Land:
- Flat
- Freehold land
- Residential land
- Kiosk
- Sea access
Kitchen equipment:
- Ceramic Hob
- Oven
- Microwave
- Fridge/freezer
- Extractor Fan
- Washing Machine
- Dishwasher
- Electric Kettle
Other equipment:
- Air Conditioning
- Garden Furniture
- Cupboard
Electrical equipment:
- Alarm
- Interphone
- Garden light
- Electric Gate
- Satellite Dish
- Broadband Internet
- TV
- Automatic generator
-
Surroundings Services:
- Shops
- Restaurant
- Bus
- Taxi Station
- Golf
- Fishing
- Swimming Pool
- Tennis
- Café / bar
- Sports Club
- Sea
- Diving
Windows:
Flooring:
- Tiled Floor
- Natural Stone
Views:
- Open View
- Panoramic View
- Garden View
- Sea View
- Mountain View
Car park:
Foreign acquisition:
|
|
|





























